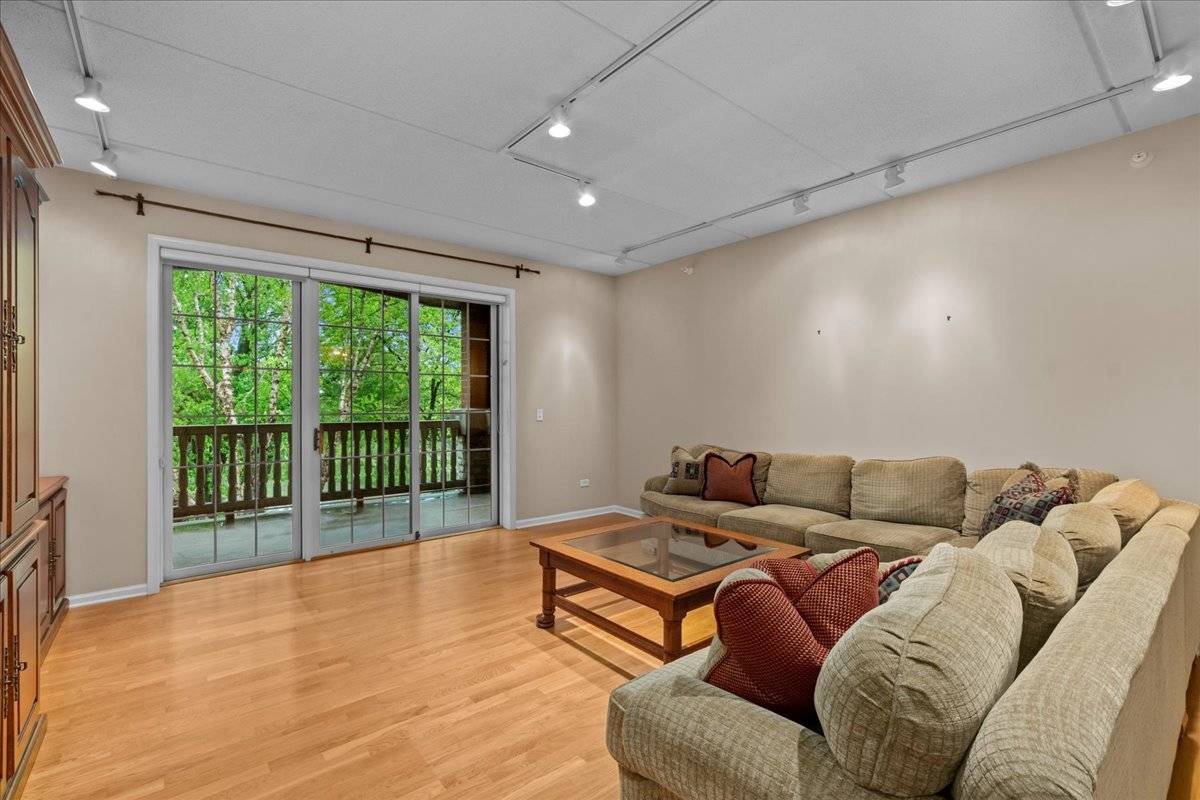$705,000
$695,000
1.4%For more information regarding the value of a property, please contact us for a free consultation.
950 Augusta WAY #209 Highland Park, IL 60035
3 Beds
2.5 Baths
2,430 SqFt
Key Details
Sold Price $705,000
Property Type Condo
Sub Type Condo
Listing Status Sold
Purchase Type For Sale
Square Footage 2,430 sqft
Price per Sqft $290
Subdivision Legacy Club
MLS Listing ID 12370595
Sold Date 07/02/25
Bedrooms 3
Full Baths 2
Half Baths 1
HOA Fees $1,115/mo
Rental Info No
Year Built 2001
Annual Tax Amount $13,822
Tax Year 2023
Lot Dimensions COMMON
Property Sub-Type Condo
Property Description
Experience the perfect blend of luxury, space, and serenity in this spectacular 3-bedroom, 2.5-bath condo offering over 2,400 sq ft of beautifully designed living space at The Legacy Club in Highland Park. Enjoy breathtaking views of the surrounding trails from your oversized windows and private balconies, creating a peaceful, nature-inspired backdrop to everyday living. Inside, you'll find an open-concept layout with generous room sizes, high ceilings, and an abundance of natural light. The expansive living and dining areas are ideal for entertaining, while the gourmet eat-in kitchen features premium appliances and ample cabinetry. The primary suite is a true retreat with two spacious walk-in closets and a spa-like bath. Located in a sought-after Highland Park community, this exceptional home offers tranquil surroundings with easy access to local shopping, dining, and parks.
Location
State IL
County Lake
Area Highland Park
Rooms
Basement None
Interior
Interior Features Elevator, Storage, High Ceilings, Granite Counters, Lobby
Heating Natural Gas, Forced Air, Radiant, Zoned
Cooling Central Air, Zoned
Flooring Hardwood
Fireplace N
Appliance Double Oven, Microwave, Dishwasher, Refrigerator, Washer, Dryer, Disposal, Stainless Steel Appliance(s), Cooktop, Oven
Laundry Washer Hookup, In Unit, Sink
Exterior
Exterior Feature Balcony
Garage Spaces 2.0
Utilities Available Cable Available
Amenities Available Bike Room/Bike Trails, Elevator(s), Exercise Room, Storage
Building
Lot Description Cul-De-Sac, Nature Preserve Adjacent, Landscaped
Building Description Brick,Stone, No
Story 3
Sewer Public Sewer
Water Lake Michigan
Structure Type Brick,Stone
New Construction false
Schools
Elementary Schools Wayne Thomas Elementary School
Middle Schools Northwood Junior High School
High Schools Highland Park High School
School District 112 , 112, 113
Others
HOA Fee Include Heat,Water,Insurance,Exercise Facilities,Exterior Maintenance,Lawn Care,Scavenger,Snow Removal
Ownership Condo
Special Listing Condition List Broker Must Accompany
Pets Allowed Cats OK, Dogs OK, Number Limit, Size Limit
Read Less
Want to know what your home might be worth? Contact us for a FREE valuation!

Our team is ready to help you sell your home for the highest possible price ASAP

© 2025 Listings courtesy of MRED as distributed by MLS GRID. All Rights Reserved.
Bought with Ted Pickus • @properties Christie's International Real Estate
GET MORE INFORMATION





