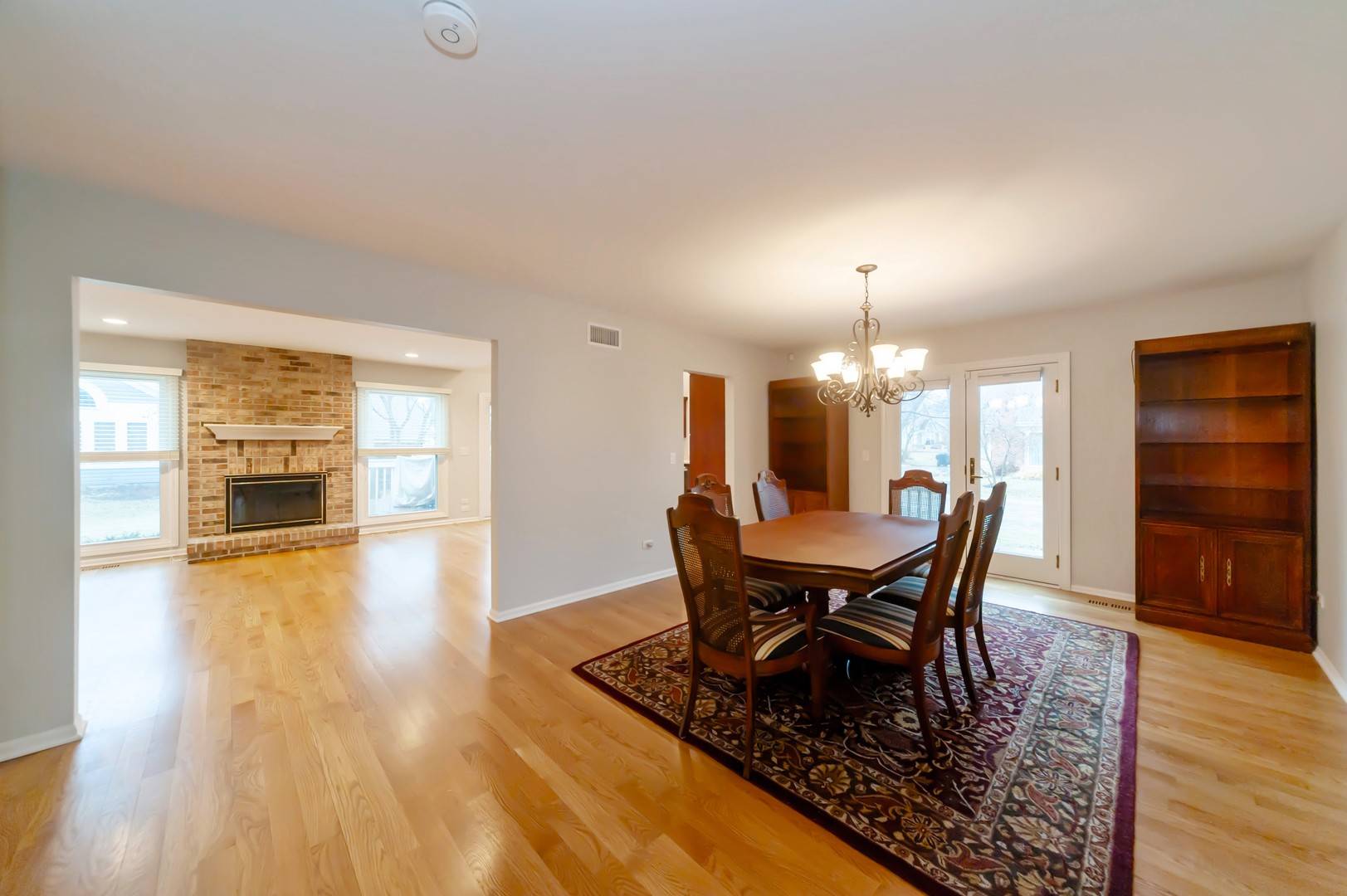$610,000
$599,000
1.8%For more information regarding the value of a property, please contact us for a free consultation.
2128 N LAKE SHORE CIRCLE CIR Arlington Heights, IL 60004
3 Beds
3.5 Baths
2,100 SqFt
Key Details
Sold Price $610,000
Property Type Single Family Home
Sub Type Detached Single
Listing Status Sold
Purchase Type For Sale
Square Footage 2,100 sqft
Price per Sqft $290
Subdivision Lake Arlington Towne
MLS Listing ID 12301708
Sold Date 04/30/25
Bedrooms 3
Full Baths 3
Half Baths 1
HOA Fees $600/mo
Year Built 1987
Annual Tax Amount $10,853
Tax Year 2023
Lot Dimensions 67X8X126X70X156
Property Sub-Type Detached Single
Property Description
1ST FLOOR PRIMARY BEDROOM SUITE--FREE STANDING--MAINTENANCE FREE-- and just STEPS TO BEAUTIFUL LAKE ARLINGTON. Nestled in the quiet Village area of Lake Arlington this home has many upgrades & features like, Newer Oak Hardwood Floors entire 1st & 2nd levels including Staircases, Formal Dining room. The Chef's Kitchen has a large workable Island, stainless appliances, Corian Counters and abundant natural light. Dual French Doors access the Party-size Deck (one of two decks) for those summer BBQ'S--2nd Deck off Dining Rm. Spacious & inviting Family Rm with a WB/GAS FP opens to kitchen. 1st floor Primary Bedroom suite W/Walk-in, Dual granite sinks plus an outstanding tiled Spa bath with Separate Tub & Shower. Expansive upstairs Loft W/Skylights could be office or ???, the two additional Bedrooms both with ample closet space plus another Full ceramic Bath. Full Finished Basement/Media Room has an outrageous amount of storage space plus an additional Full Ceramic Bath. ALL windows replaced with premium TRIPLE PANE windows 2022, HVAC 2018. Just steps to all of Lake Arlington Towne's great Amenities; Private Clubhouse W/Indoor/Outdoor/Toddlers Pool, Tennis Courts, Pro-Quality Workout Rm, His & Hers Lockers/Showers, Party Room.
Location
State IL
County Cook
Area Arlington Heights
Rooms
Basement Finished, Crawl Space, Storage Space, Full
Interior
Interior Features Cathedral Ceiling(s), 1st Floor Bedroom, 1st Floor Full Bath, Walk-In Closet(s), Open Floorplan, Granite Counters, Separate Dining Room, Workshop
Heating Natural Gas
Cooling Central Air
Flooring Hardwood
Fireplaces Number 1
Fireplaces Type Wood Burning, Gas Starter
Equipment TV-Cable, Ceiling Fan(s), Sump Pump, Water Heater-Gas
Fireplace Y
Appliance Double Oven, Dishwasher, Refrigerator, Washer, Dryer, Stainless Steel Appliance(s), Oven, Gas Cooktop, Gas Oven, Humidifier
Laundry Main Level, Gas Dryer Hookup, Sink
Exterior
Garage Spaces 2.0
Community Features Clubhouse, Park, Pool, Tennis Court(s), Lake, Curbs, Street Lights, Street Paved
Roof Type Asphalt
Building
Building Description Vinyl Siding,Brick, No
Sewer Public Sewer
Water Lake Michigan
Structure Type Vinyl Siding,Brick
New Construction false
Schools
Elementary Schools Dwight D Eisenhower Elementary S
Middle Schools Macarthur Middle School
High Schools Wheeling High School
School District 23 , 23, 214
Others
HOA Fee Include Clubhouse,Exercise Facilities,Pool,Exterior Maintenance,Lawn Care,Scavenger,Snow Removal
Ownership Fee Simple w/ HO Assn.
Special Listing Condition None
Read Less
Want to know what your home might be worth? Contact us for a FREE valuation!

Our team is ready to help you sell your home for the highest possible price ASAP

© 2025 Listings courtesy of MRED as distributed by MLS GRID. All Rights Reserved.
Bought with Matthew Messel • Compass
GET MORE INFORMATION





