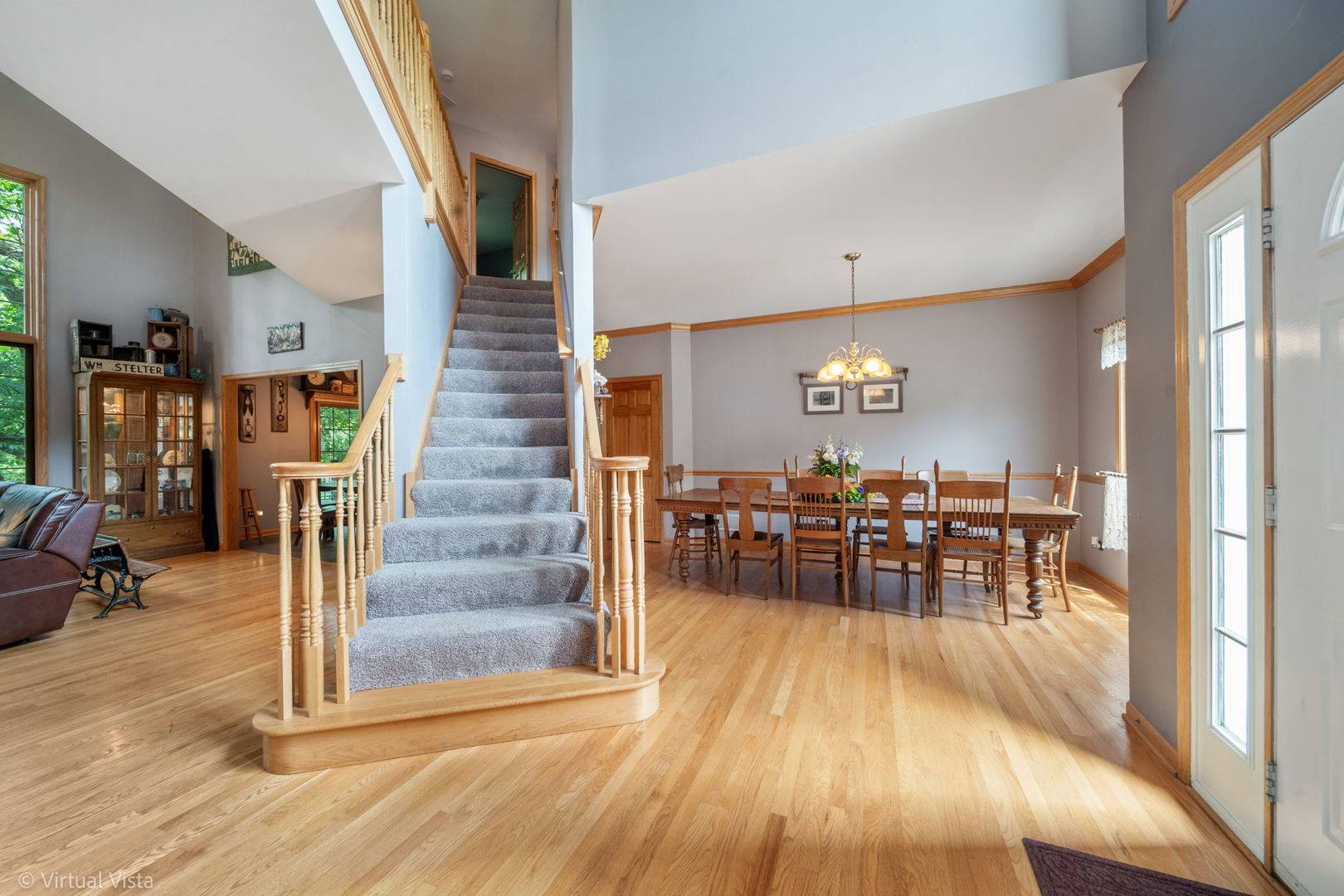1448 Chestnut XING Lemont, IL 60439
4 Beds
3.5 Baths
2,692 SqFt
UPDATED:
Key Details
Property Type Single Family Home
Sub Type Detached Single
Listing Status Active
Purchase Type For Sale
Square Footage 2,692 sqft
Price per Sqft $241
Subdivision Chestnut Crossing
MLS Listing ID 12415941
Bedrooms 4
Full Baths 3
Half Baths 1
Year Built 1996
Annual Tax Amount $9,567
Tax Year 2023
Lot Dimensions 133X80
Property Sub-Type Detached Single
Property Description
Location
State IL
County Cook
Area Lemont
Rooms
Basement Finished, Full, Walk-Out Access
Interior
Interior Features Vaulted Ceiling(s), Walk-In Closet(s), Open Floorplan, Granite Counters
Heating Natural Gas
Cooling Central Air
Flooring Hardwood, Carpet, Wood
Fireplaces Number 1
Fireplaces Type Gas Log
Equipment Water-Softener Owned, Ceiling Fan(s), Sump Pump
Fireplace Y
Appliance Microwave, Dishwasher, Refrigerator, Disposal, Range Hood, Water Softener, Water Softener Owned, Gas Oven, Humidifier
Laundry Main Level, Laundry Chute, Sink
Exterior
Garage Spaces 2.0
Roof Type Asphalt
Building
Dwelling Type Detached Single
Building Description Brick, No
Sewer Public Sewer
Water Shared Well
Structure Type Brick
New Construction false
Schools
High Schools Lemont Twp High School
School District 113A , 113A, 210
Others
HOA Fee Include None
Ownership Fee Simple
Special Listing Condition None

GET MORE INFORMATION





