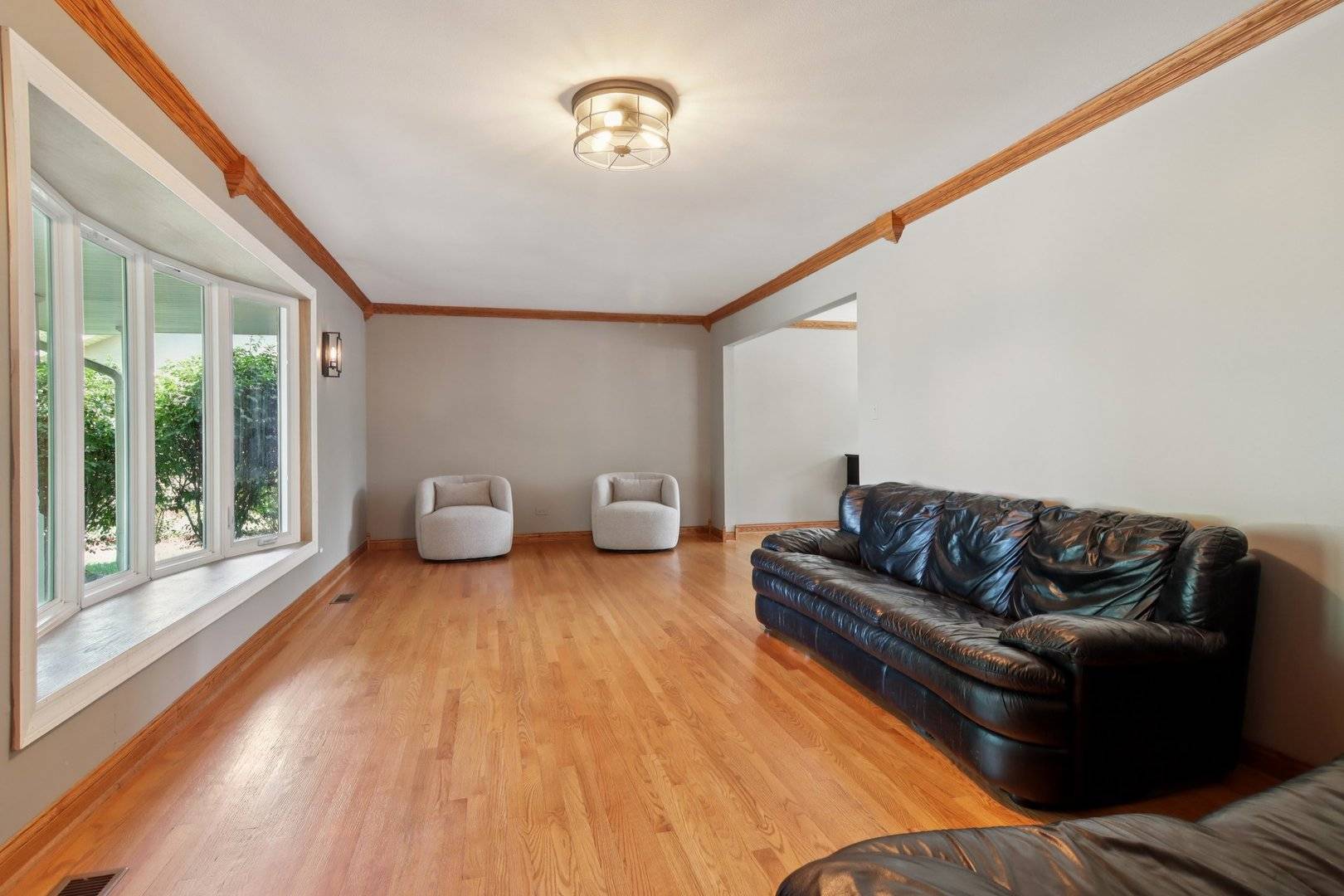10215 S 87th CT Palos Hills, IL 60465
4 Beds
4 Baths
3,161 SqFt
UPDATED:
Key Details
Property Type Single Family Home
Sub Type Detached Single
Listing Status Active Under Contract
Purchase Type For Sale
Square Footage 3,161 sqft
Price per Sqft $202
MLS Listing ID 12414975
Style Traditional
Bedrooms 4
Full Baths 4
Year Built 1991
Annual Tax Amount $12,812
Tax Year 2023
Lot Size 0.260 Acres
Lot Dimensions 11696
Property Sub-Type Detached Single
Property Description
Location
State IL
County Cook
Area Palos Hills
Rooms
Basement Finished, Full
Interior
Interior Features Vaulted Ceiling(s), Dry Bar, 1st Floor Full Bath, Walk-In Closet(s), Separate Dining Room
Heating Natural Gas, Forced Air
Cooling Central Air, Zoned
Fireplaces Number 2
Fireplaces Type Gas Log
Equipment CO Detectors, Ceiling Fan(s), Sump Pump, Water Heater-Gas
Fireplace Y
Appliance Double Oven, Microwave, Dishwasher, Refrigerator, Washer, Dryer, Stainless Steel Appliance(s), Cooktop, Range Hood
Exterior
Garage Spaces 3.0
Community Features Curbs, Sidewalks, Street Lights, Street Paved
Roof Type Asphalt
Building
Lot Description Cul-De-Sac
Dwelling Type Detached Single
Building Description Vinyl Siding,Brick, No
Sewer Public Sewer
Water Lake Michigan
Structure Type Vinyl Siding,Brick
New Construction false
Schools
School District 117 , 117, 230
Others
HOA Fee Include None
Ownership Fee Simple
Special Listing Condition None

GET MORE INFORMATION





