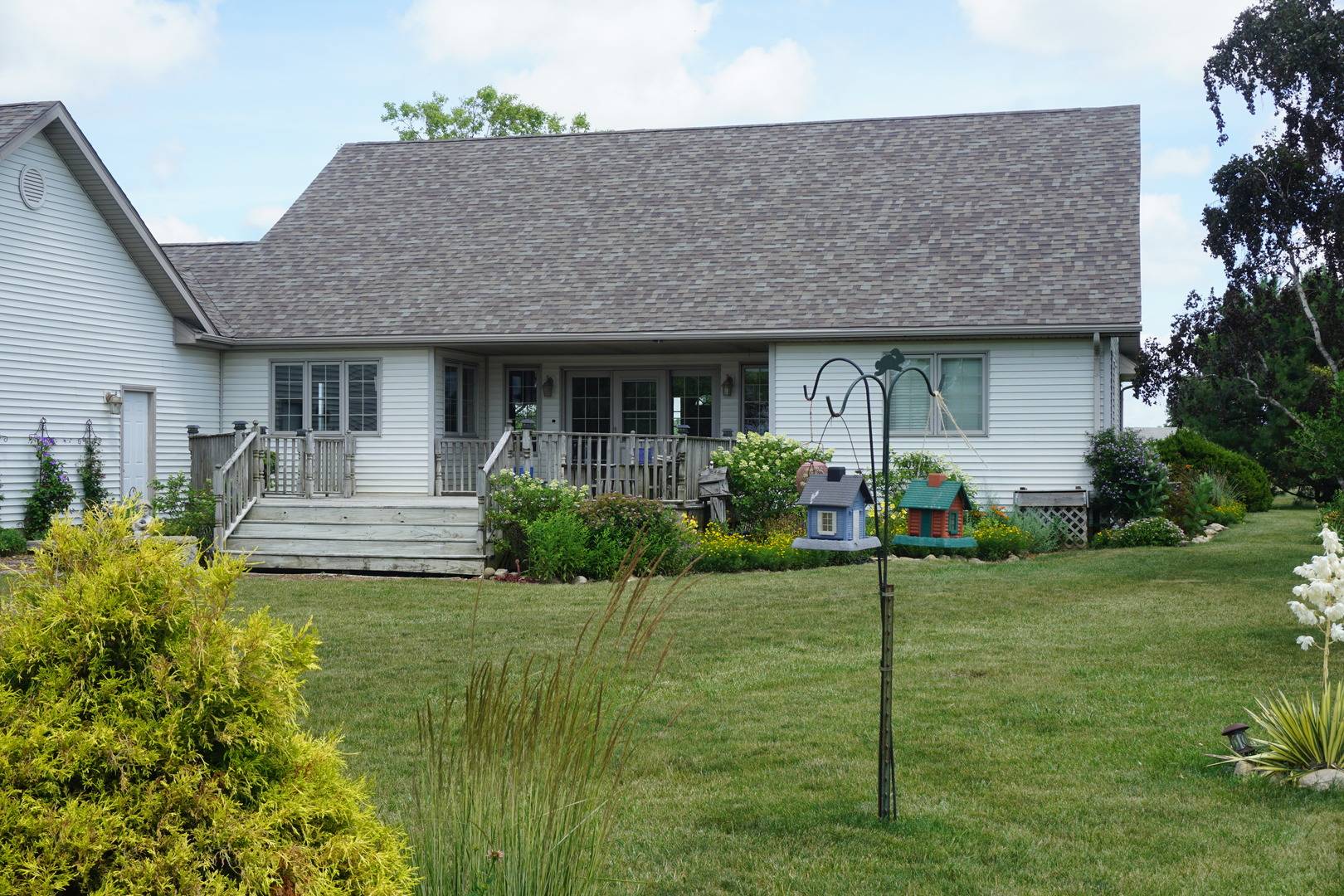11348 E 9000n RD Grant Park, IL 60940
3 Beds
2.5 Baths
2,070 SqFt
UPDATED:
Key Details
Property Type Single Family Home
Sub Type Detached Single
Listing Status Active
Purchase Type For Sale
Square Footage 2,070 sqft
Price per Sqft $241
MLS Listing ID 12407383
Bedrooms 3
Full Baths 2
Half Baths 1
Year Built 2001
Annual Tax Amount $8,300
Tax Year 2024
Lot Size 3.620 Acres
Lot Dimensions 526X300
Property Sub-Type Detached Single
Property Description
Location
State IL
County Kankakee
Area Grant Park
Zoning SINGL
Rooms
Basement Unfinished, 8 ft + pour, Full
Interior
Interior Features Vaulted Ceiling(s), 1st Floor Bedroom, Built-in Features, Open Floorplan
Heating Natural Gas
Cooling Central Air
Fireplace N
Appliance Microwave, Dishwasher, Refrigerator, Washer, Dryer
Laundry Main Level
Exterior
Garage Spaces 2.5
Roof Type Asphalt
Building
Dwelling Type Detached Single
Building Description Vinyl Siding,Brick, No
Sewer Septic Tank
Water Well
Structure Type Vinyl Siding,Brick
New Construction false
Schools
School District 6 , 6, 6
Others
HOA Fee Include None
Ownership Fee Simple
Special Listing Condition None

GET MORE INFORMATION





