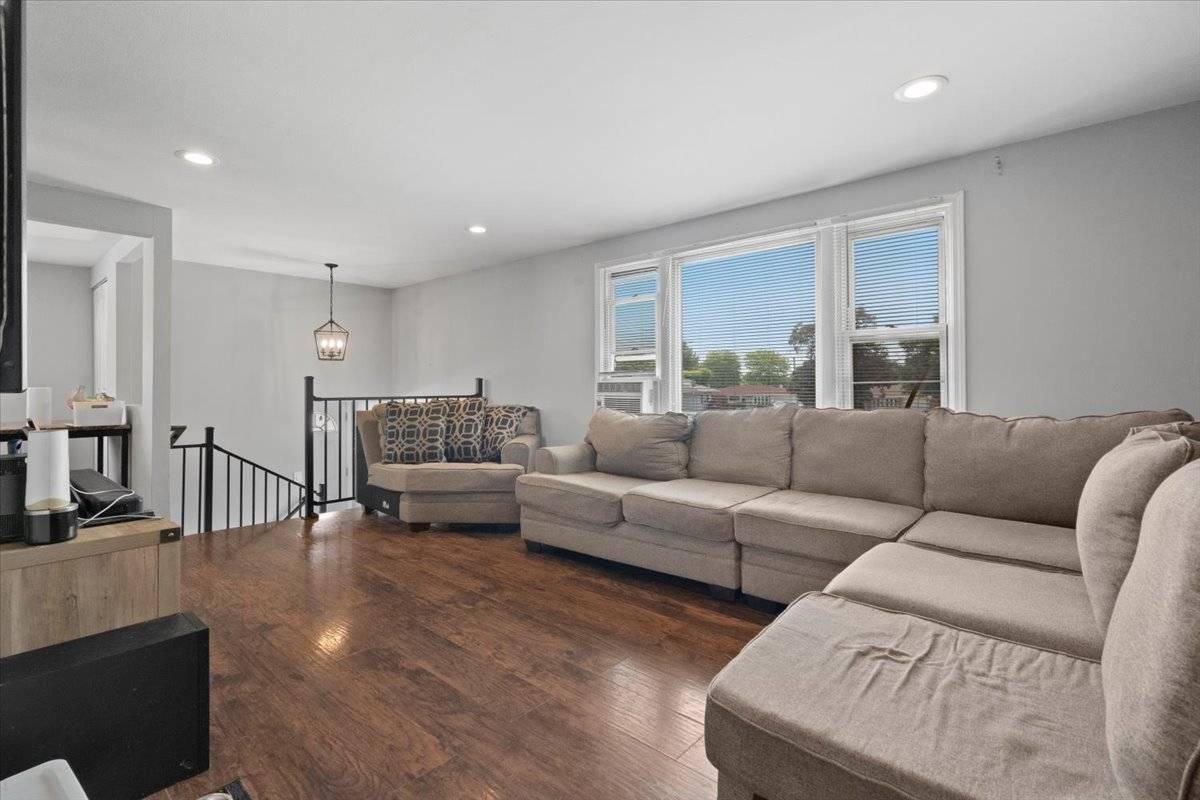2116 Castle CT Waukegan, IL 60087
4 Beds
2 Baths
1,950 SqFt
UPDATED:
Key Details
Property Type Single Family Home
Sub Type Detached Single
Listing Status Active
Purchase Type For Sale
Square Footage 1,950 sqft
Price per Sqft $150
MLS Listing ID 12405319
Style Bi-Level
Bedrooms 4
Full Baths 2
Year Built 1962
Annual Tax Amount $7,065
Tax Year 2024
Lot Size 10,563 Sqft
Lot Dimensions 10564
Property Sub-Type Detached Single
Property Description
Location
State IL
County Lake
Area Park City / Waukegan
Rooms
Basement Finished, Full
Interior
Interior Features 1st Floor Full Bath
Heating Natural Gas, Forced Air
Cooling Central Air
Flooring Laminate
Fireplace N
Exterior
Garage Spaces 2.0
Building
Dwelling Type Detached Single
Building Description Aluminum Siding,Steel Siding, No
Sewer Public Sewer
Water Public
Structure Type Aluminum Siding,Steel Siding
New Construction false
Schools
School District 60 , 60, 60
Others
HOA Fee Include None
Ownership Fee Simple
Special Listing Condition None

GET MORE INFORMATION





