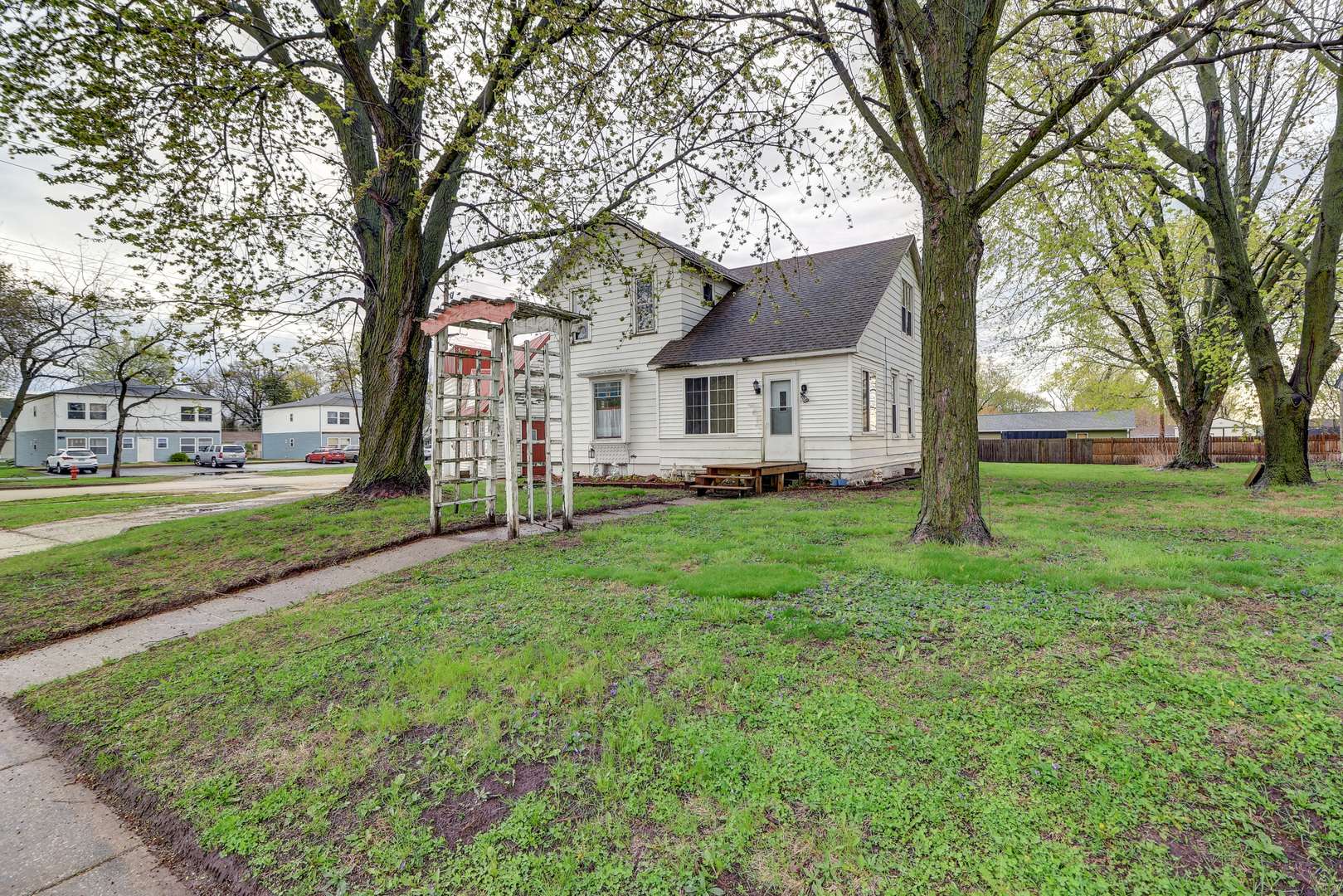303 S Main ST Tampico, IL 61283
3 Beds
2 Baths
1,248 SqFt
UPDATED:
Key Details
Property Type Single Family Home
Sub Type Detached Single
Listing Status Active
Purchase Type For Sale
Square Footage 1,248 sqft
Price per Sqft $108
MLS Listing ID 12345750
Bedrooms 3
Full Baths 2
Year Built 1920
Annual Tax Amount $755
Tax Year 2023
Lot Size 0.340 Acres
Lot Dimensions 100X146
Property Sub-Type Detached Single
Property Description
Location
State IL
County Whiteside
Area Tampico
Rooms
Basement Unfinished, Partial
Interior
Interior Features 1st Floor Bedroom, 1st Floor Full Bath
Heating Natural Gas
Cooling Central Air
Flooring Hardwood
Equipment CO Detectors, Ceiling Fan(s)
Fireplace N
Appliance Range, Microwave, High End Refrigerator, Washer, Dryer
Laundry Main Level
Exterior
Garage Spaces 3.0
Roof Type Asphalt,Metal
Building
Lot Description Corner Lot
Dwelling Type Detached Single
Building Description Aluminum Siding,Vinyl Siding,Brick, No
Sewer Public Sewer
Water Public
Structure Type Aluminum Siding,Vinyl Siding,Brick
New Construction false
Schools
School District 3 , 3, 3
Others
HOA Fee Include None
Ownership Fee Simple
Special Listing Condition None

GET MORE INFORMATION





